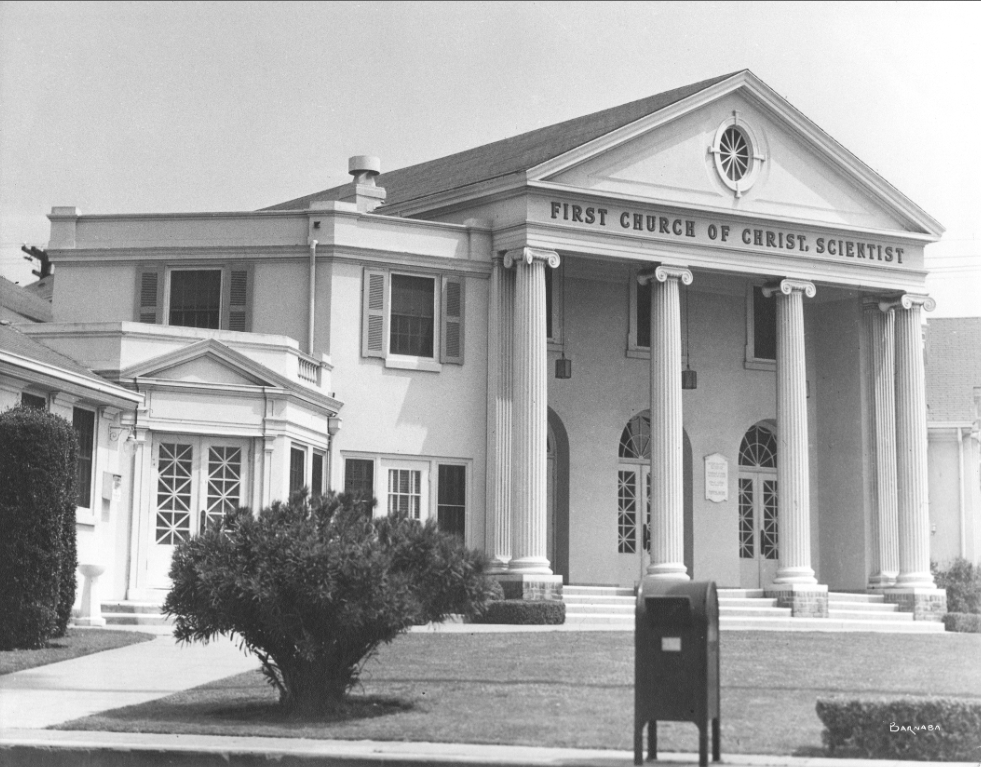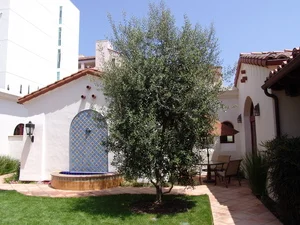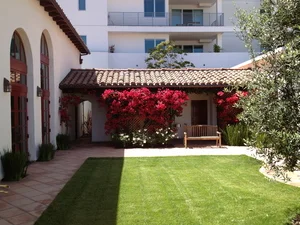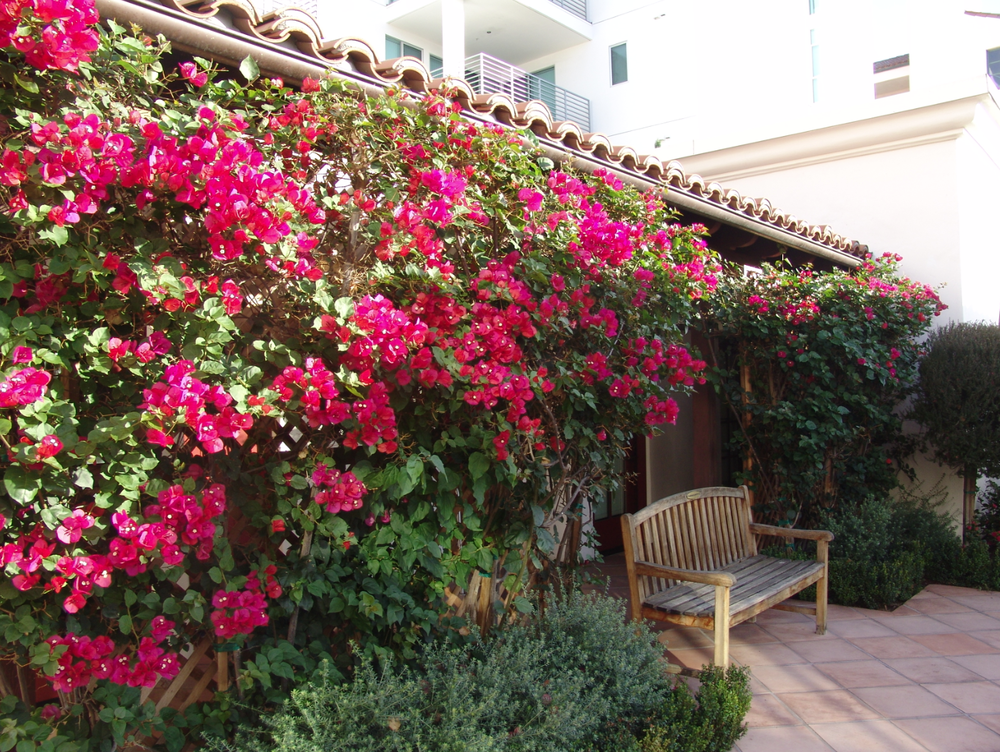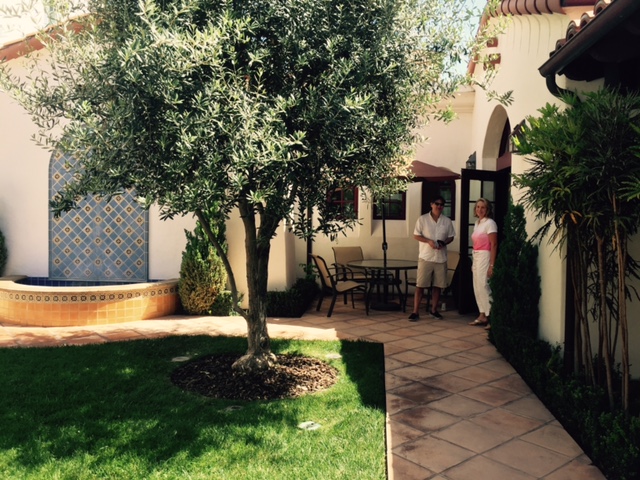OUR FIRST CENTURY
In 1897, nine Santa Monica pioneers formed our church after one of them experienced a healing of consumption through turning to Christian Science. Our church was one of the first Christian Science churches on the West Coast.
Our first building was located at the corner of Oregon Avenue (now Santa Monica Boulevard) and Seventh Street. Built in the Mission style, it remained through the 1900s.
In 1911, members built a larger church at 220 Wilshire Boulevard. In 1923, they built a white wood structure at the church's current location, 505 Arizona Avenue.
The young church continued to grow, and by the early 1960s, more than 600 people were attending its services. In 1964, members began building a large edifice that could comfortably house them.
During our new building projects in 1923 and again in 1964, the Santa Monica Women's Club extended their support by providing a home for our church and allowing church services to be temporarily held in their clubhouse during construction.
When the church edifice was dedicated in 1974, the Santa Monica Outlook ran an article. Our pipe organ, manufactured by Abbott & Seiker, received special note. A renowned American manufacturer of church organs then located in Los Angeles, Abbott & Seiker led the pipe organ reform movement in the western United States.
The church's baby grand piano was manufactured by Mason & Hamlin, founded in 1854 and originally located in Boston, Massachusetts.
A Century of CHristian science churches in santa monica. L to R: 7th and Oregon Ave (Santa Monica Blvd), 1901; 220 Wilshire Blvd, 1910; 505 Arizona Ave, 1923; 505 Arizona Ave, 1964.
SERVICEMEN'S CENTER
During World War II, our church, together with other local Christian Science churches, maintained a Christian Science Servicemen's Center located at what is now 2230 Main Street, in Santa Monica. Across the country there were many such centers.
These Servicemen's Centers were places of spiritual respite and recreation, and were open to all men and women who served in the military. This postcard was sold at the Center.
"I attended this church as a teenager in the '40s, before my family moved out of the area.What drew me back was the members' dedication to healing and their outreach to the Santa Monica community."
— Edna C., member
OUR NEXT CENTURY
By the beginning of our second century, times and needs had changed once again. In 2004 our members voted unanimously to rebuild our church. Our previous church, built in the 1960s, had become oversized for the needs of the 21st century. We decided to replace it with a church complex that would better serve today's congregation and community, and that would be more suited to our future anticipated needs.
THE BUILDING OF A NEW CHURCH—2004 TO 2009
The church sought out architects experienced with a "Santa Barbara" look. We chose renowned architect Barry A. Berkus (1935-2012), A.I.A. of B3 Architects of Santa Barbara, California to design the new church. B3 had demonstrated its ability to deliver the look we desired, and we were confident they would create a thoughtful design that would incorporate the congregation's vision of our new home.
DESIGN HIGHLIGHTS
Our congregation decided on an Andalusian-influenced design for both aesthetic preference and to honor our West Coast founders and the early architectural influences of the region.
The design includes the repeated use of light and progressively higher arches and windows to symbolize a progressive rise in spiritual understanding. It uses light and space to convey a sense of peace and calm, which was important to us from the onset.
Integral to the design is our courtyard with a fountain and trees rooted in natural earth rather than concrete. The glass doors of our auditorium open onto this tranquil and harmonious space. Buffered by the surrounding buildings, the courtyard offers a respite from city life and a peaceful atmosphere for spiritual study or a quiet lunch.
Flexible space was also a consideration. Movable chairs in the main auditorium allow us to increase seating for larger events or make the space more intimate for smaller gatherings.
A special touch is the "children's window" next to the 5th Street entrance doors. From the small, arched window, children can see directly through to the Sunday School. The design also included a new home for our Reading Room, with a separate study room.
"We wanted a timeless design that would enhance the architectural landscape of downtown Santa Monica for many years to come."
— EILEEN F., MEMBER AND BUILDING COMMITTEE CHAIRPERSON
Banner image: 505 Arizona Ave. 1964



